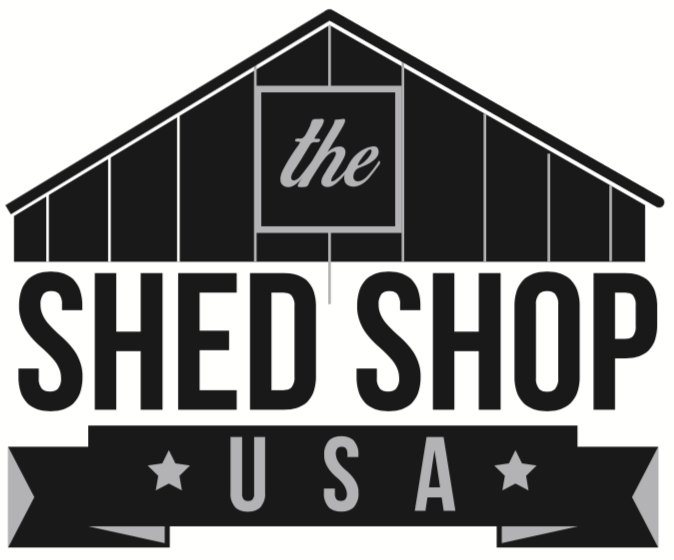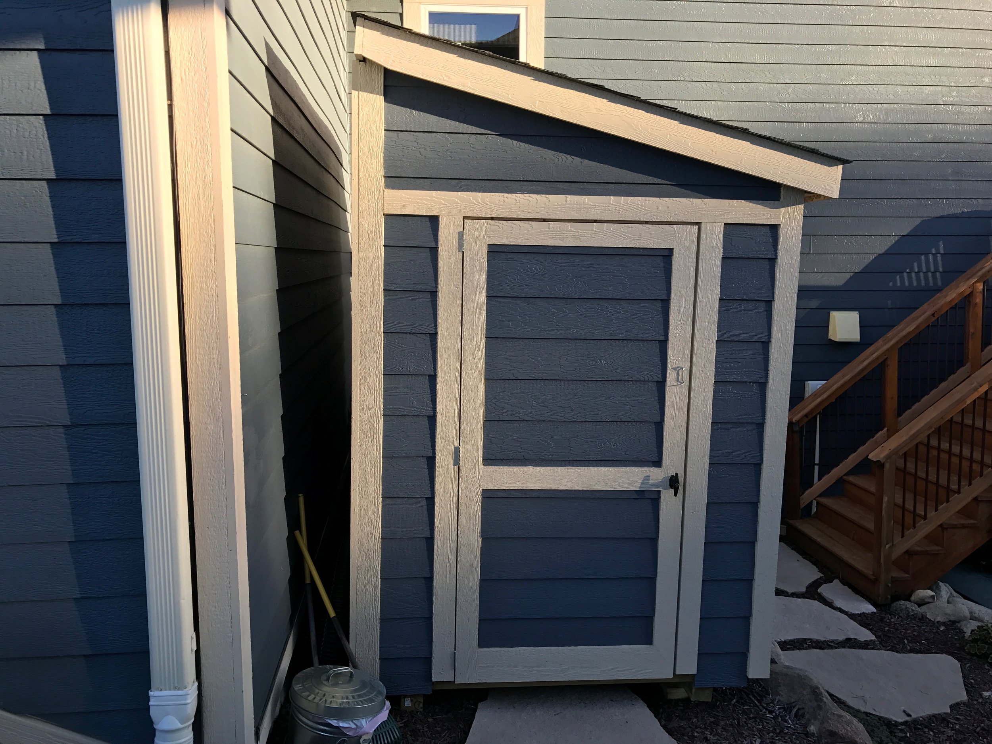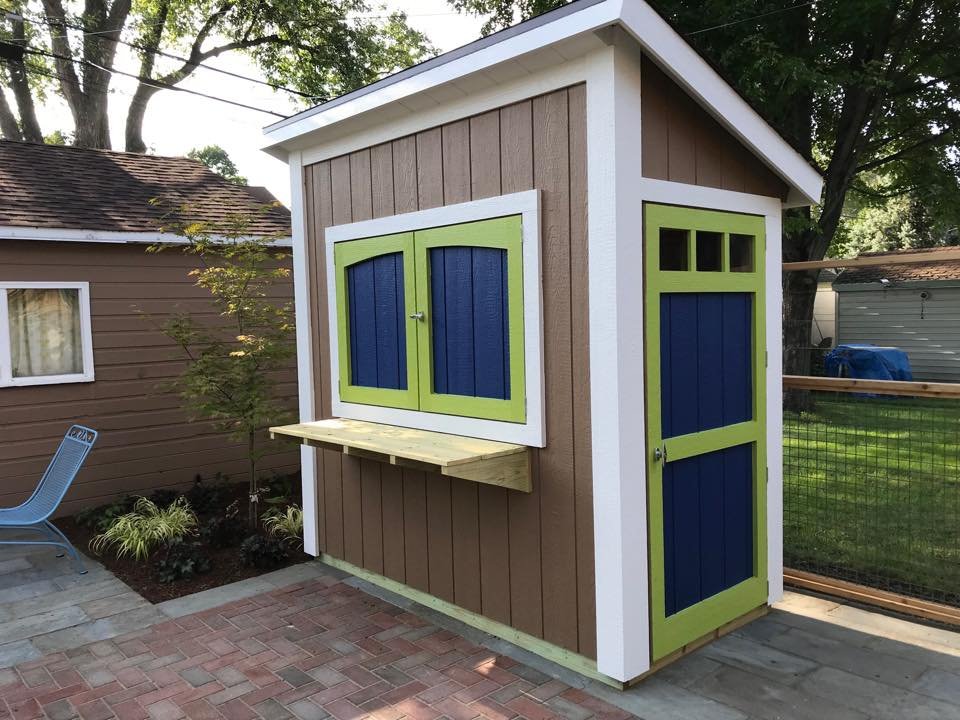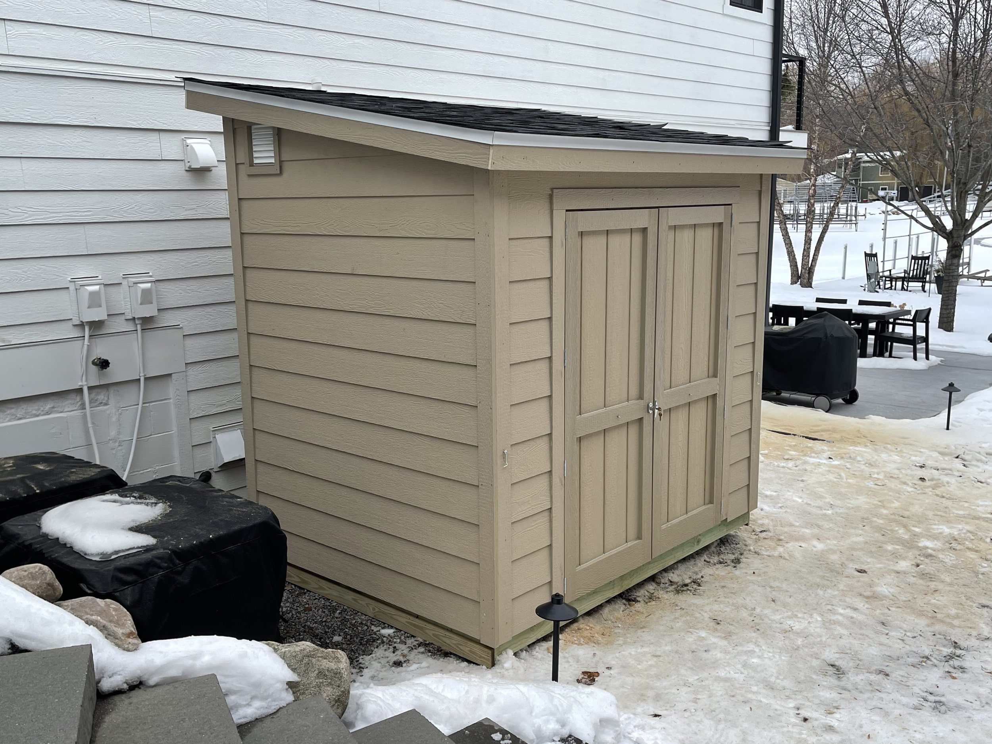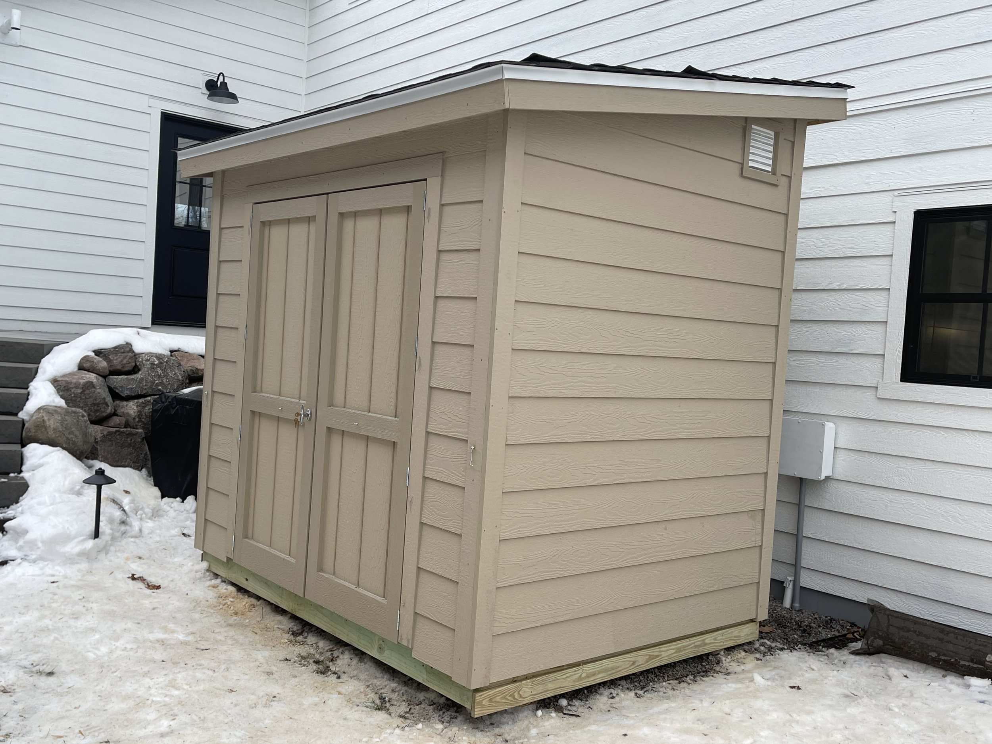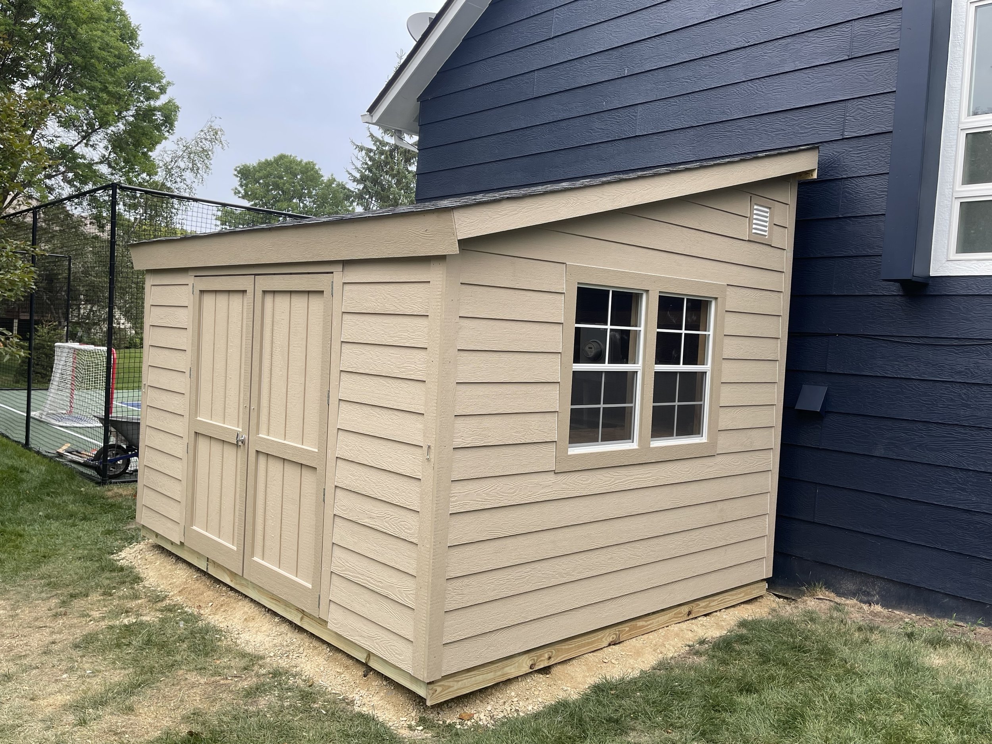Lean To
Short on space? The Lean To model fits in many areas a traditional shed will not. This model’s size, including height is often customized to fit in your space.
Lean To
these buildings feature:
Soil Anchors on all 4 corners
2x4 Premium Wall Studs
Double Top Plates
3, Single Door or 4', 5' or 6' Wide Double Barn Doors
Keyed T-handle Locking System w/ Spring Loaded Barrel Bolts
Diamond Plated Aluminum Threshold across door openings
2/12 or 3/12 Roof Pitch
6” Overhang on 3 sides
Pair of Gable End Vents
Synthetic Roof Underlayment
Drip Edge
100% Pre-Primed & Ready for Paint
Sizes & Pricing
6’-6” Low Wall, 6” overhang on 3 sides
DEPTH X LENGTH
Custom sizes available upon request
Pricing includes tax & construction on your site
6x6 $3800
6x8 $4200
6x10 $4600
6x12 $5000
8x8 $4200
8x10 $4600
8x12 $5000
8x14 $5500
8x16 $6000
8x20 $7400
10x8 $5000
10x10 $5500
10x12 $6000
10x14 $6500
10x16 $7000
10x20 $7800
